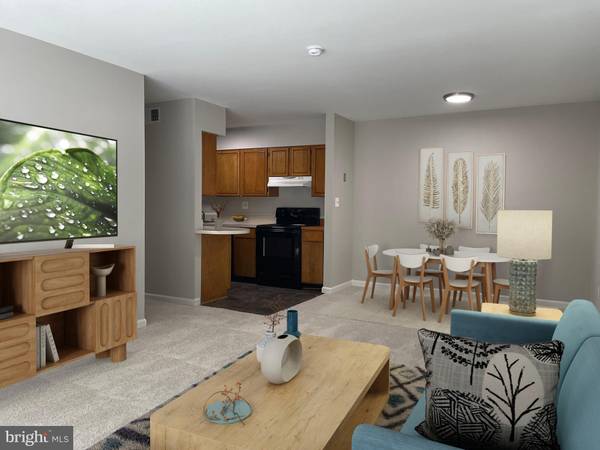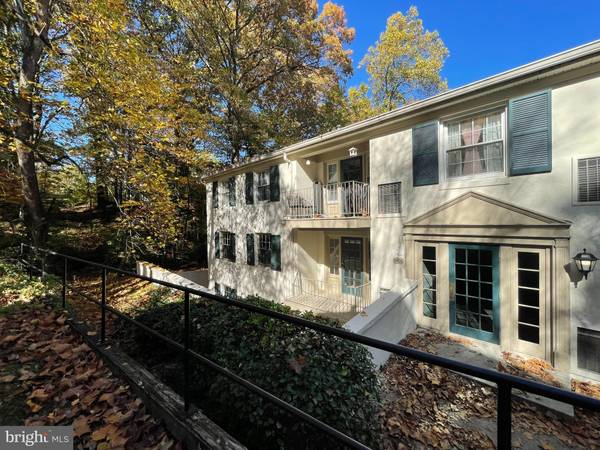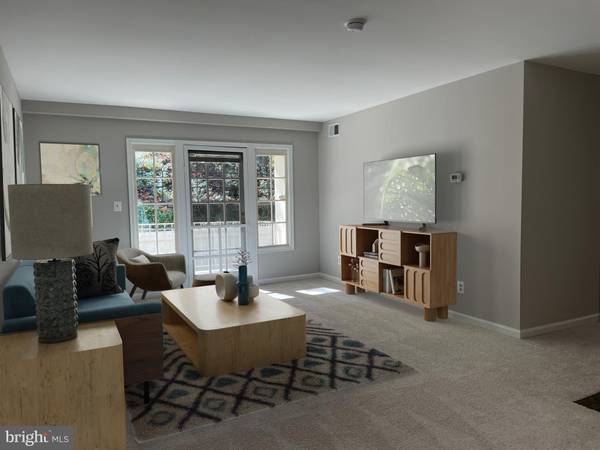UPDATED:
01/04/2025 01:45 PM
Key Details
Property Type Condo
Sub Type Condo/Co-op
Listing Status Active
Purchase Type For Sale
Square Footage 961 sqft
Price per Sqft $322
Subdivision Cardinal Forest
MLS Listing ID VAFX2208592
Style Other
Bedrooms 2
Full Baths 1
Condo Fees $435/mo
HOA Y/N N
Abv Grd Liv Area 961
Originating Board BRIGHT
Year Built 1968
Annual Tax Amount $3,218
Tax Year 2024
Property Description
Discover the convenience of an entry-level unit with a walk-out balcony that enhances your living space. This corner unit is flooded with natural light and surrounded by serene woods, offering both privacy and picturesque views. It's the perfect blend of accessibility and outdoor enjoyment!
Step inside to discover plush neutral carpet and professional paint throughout, enhancing the open floor plan that seamlessly connects the living and dining areas to a galley kitchen full of potential for your culinary adventures.
Retreat to the spacious primary bedroom, complete with a generous walk-in closet that leads to a beautifully remodeled full bathroom. With thoughtful design, the bathroom offers separate areas for added privacy, featuring a relaxing bathtub and vanity off the bedroom, as well as a convenient powder room shared with the hallway.
Your new home comes with an abundance of included utilities and amenities through the HOA fee—enjoy gas, water/sewer, exterior maintenance, trash, and snow removal, along with fantastic community features like ample parking, two pools, tennis courts, laundry facility, tot-lots, and a party room!
Close to Springfield Metro, multiple commuter lots, George Mason U, 395, 495, Pentagon, Ft. Belvoir, Springfield Town Center and Lake Accotink Park. Near Cardinal Forest shopping center for convenient shopping and dining including Ledo's pizza, Trader Joes, CVS and Giant!
This home is not just a place to live—it's a place to thrive. Come and see for yourself!
Location
State VA
County Fairfax
Zoning 372
Rooms
Other Rooms Living Room, Dining Room, Bedroom 2, Kitchen, Bedroom 1
Main Level Bedrooms 2
Interior
Interior Features Bathroom - Tub Shower, Carpet, Combination Kitchen/Dining, Dining Area, Entry Level Bedroom, Floor Plan - Traditional, Kitchen - Galley, Flat, Walk-in Closet(s)
Hot Water Natural Gas
Heating Forced Air
Cooling Central A/C
Equipment Dishwasher, Disposal, Oven/Range - Electric, Range Hood, Refrigerator, Stove
Fireplace N
Appliance Dishwasher, Disposal, Oven/Range - Electric, Range Hood, Refrigerator, Stove
Heat Source Natural Gas
Exterior
Amenities Available Pool - Outdoor
Water Access N
Accessibility Other
Garage N
Building
Story 1
Unit Features Garden 1 - 4 Floors
Sewer Public Sewer
Water Public
Architectural Style Other
Level or Stories 1
Additional Building Above Grade, Below Grade
New Construction N
Schools
School District Fairfax County Public Schools
Others
Pets Allowed Y
HOA Fee Include Gas,Management,Snow Removal,Trash,Water,Lawn Maintenance,Pool(s),Reserve Funds,Sewer
Senior Community No
Tax ID 0793 20 0329
Ownership Condominium
Special Listing Condition Standard
Pets Allowed Size/Weight Restriction

Get More Information
Quick Search
- Homes For Sale in Frederick, MD
- Homes For Sale in Gaithersburg, MD
- Homes For Sale in Rockville, MD
- Homes For Sale in Germantown, MD
- Homes For Sale in Potomac, MD
- Homes For Sale in Clarksburg, MD
- Homes For Sale in Middletown, MD
- Homes For Sale in Damascus, MD
- Homes For Sale in Urbana, MD
- Homes For Sale in Derwood, MD




