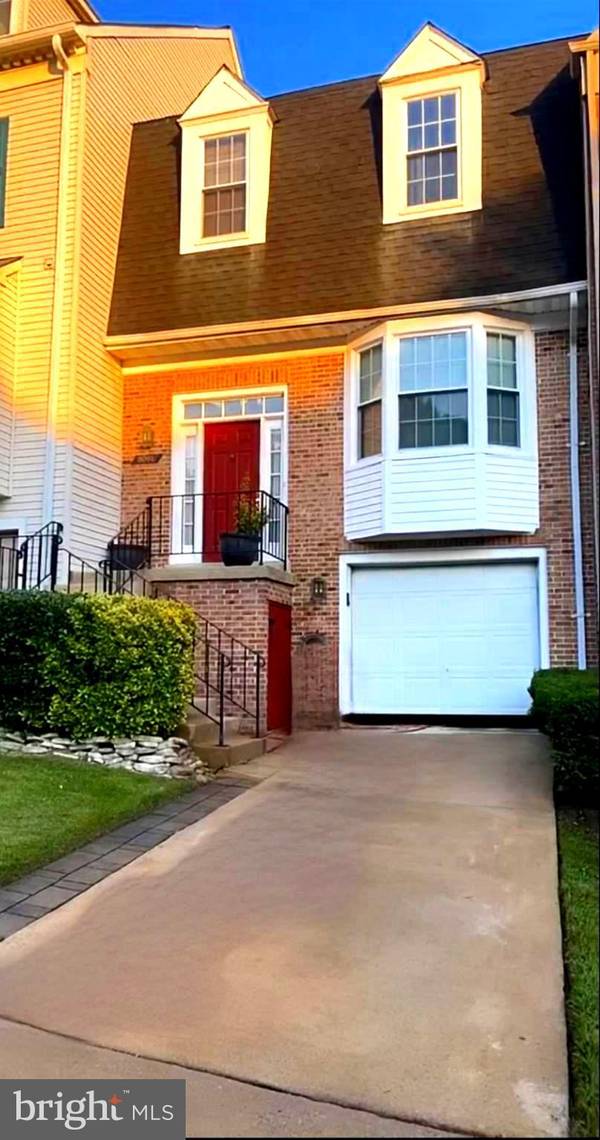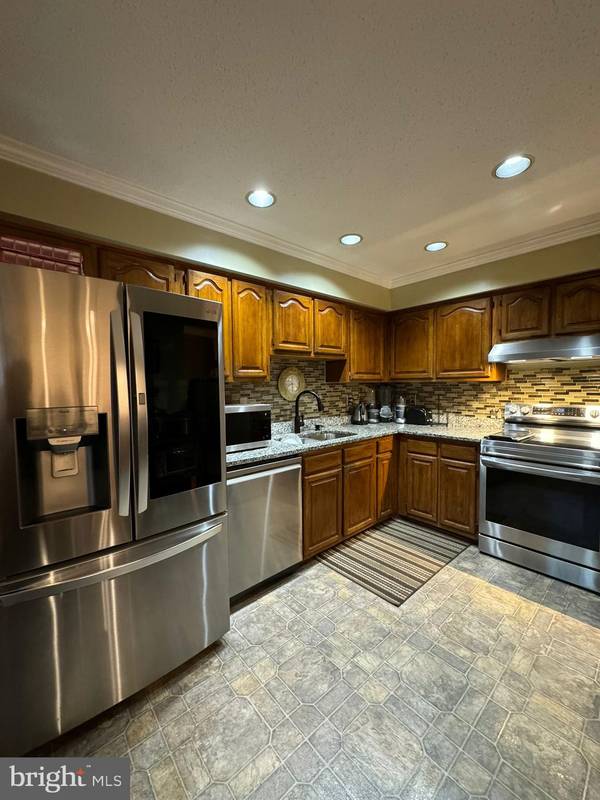UPDATED:
01/09/2025 02:30 PM
Key Details
Property Type Townhouse
Sub Type Interior Row/Townhouse
Listing Status Active
Purchase Type For Sale
Square Footage 1,518 sqft
Price per Sqft $441
Subdivision Whitlers Creek
MLS Listing ID VAFX2205218
Style Colonial
Bedrooms 3
Full Baths 2
Half Baths 1
HOA Fees $114/mo
HOA Y/N Y
Abv Grd Liv Area 1,518
Originating Board BRIGHT
Year Built 1988
Annual Tax Amount $6,382
Tax Year 2024
Lot Size 1,760 Sqft
Acres 0.04
Property Description
{BASEMENT HAS A FULL BATH)
This home has been meticulously updated to reflect modern elegance and comfort, showcasing brand new carpeting, fresh contemporary paint, and energy-efficient LED recessed lighting throughout the living spaces.
Upon entry, you are greeted by an expansive living room with soaring ceilings, a charming bay window, and an abundance of natural light that creates a warm and inviting atmosphere. The main level also boasts a beautifully upgraded kitchen equipped with sleek stainless steel appliances, generous counter space, and a cozy breakfast nook, perfect for casual dining. The bright dining area seamlessly transitions to a private rear deck, offering a serene retreat surrounded by lush greenery—ideal for entertaining or unwinding after a long day.
Ascend to the upper level, where you will find three generously proportioned bedrooms, including a luxurious primary suite that serves as your personal oasis. The primary suite features a spacious attached bath, complete with dual vanities, a skylight that floods the space with natural light, as well as a separate soaking tub and shower—perfect for relaxation and rejuvenation.
This exceptional property is conveniently situated with easy access to public transportation options, including the Franconia/Springfield Metro Station. Residents will enjoy proximity to an array of parks, shopping centers, and dining establishments, as well as major commuting routes, including the Fairfax County Parkway, I-95, I-395, and the Beltway. Additionally, it is just a short drive to Ft. Belvoir North and walking/biking trails, gas stations, and the vibrant Springfield Mall. The nearby commuter lot, providing HOV access to Washington, D.C., and the Pentagon, is within a pleasant walking distance.
The fully finished walk-out basement WITH A FULL BATH AND GARAGE is a versatile space that features a spacious recreational room complete with a cozy fireplace, a dedicated laundry area, a storage closet, and a pantry. The sliding glass door in the basement opens to a charming patio and a private, fully fenced-in backyard—perfect for outdoor gatherings or quiet relaxation.
Additional highlights of this property include a brand new HVAC and AC system, a state-of-the-art smart water heater, and upgraded vinyl double-pane windows that enhance energy efficiency and comfort. The HOA fee is an incredibly reasonable $114, covering trash pickup and front yard lawn maintenance, which helps maintain the neighborhood's pristine and welcoming environment.
This is an extraordinary opportunity to own a beautifully updated home in a prime location. Don't let this opportunity pass you by! Schedule your private tour today and experience all that this exceptional townhome has to offer!
Location
State VA
County Fairfax
Zoning 303
Rooms
Other Rooms Living Room, Dining Room, Primary Bedroom, Bedroom 2, Bedroom 3, Kitchen, Game Room, Other
Basement Connecting Stairway, Rear Entrance, Full, Fully Finished, Walkout Level
Interior
Interior Features Kitchen - Table Space, Window Treatments, Wood Floors, Floor Plan - Open
Hot Water Electric
Heating Heat Pump(s)
Cooling Central A/C
Fireplaces Number 1
Equipment Dishwasher, Disposal, Dryer, Exhaust Fan, Icemaker, Oven/Range - Electric, Refrigerator, Washer
Fireplace Y
Appliance Dishwasher, Disposal, Dryer, Exhaust Fan, Icemaker, Oven/Range - Electric, Refrigerator, Washer
Heat Source Electric
Exterior
Exterior Feature Deck(s), Patio(s)
Parking Features Garage Door Opener
Garage Spaces 1.0
Fence Fully, Rear
Amenities Available Other
Water Access N
Roof Type Asphalt
Accessibility None
Porch Deck(s), Patio(s)
Attached Garage 1
Total Parking Spaces 1
Garage Y
Building
Lot Description Other
Story 3
Foundation Other
Sewer Public Sewer
Water Public
Architectural Style Colonial
Level or Stories 3
Additional Building Above Grade, Below Grade
New Construction N
Schools
Elementary Schools Rolling Valley
Middle Schools Key
High Schools John R. Lewis
School District Fairfax County Public Schools
Others
Pets Allowed Y
HOA Fee Include Reserve Funds,Snow Removal,Trash
Senior Community No
Tax ID 0894 19 0003
Ownership Fee Simple
SqFt Source Assessor
Acceptable Financing Cash, Conventional, VA
Horse Property N
Listing Terms Cash, Conventional, VA
Financing Cash,Conventional,VA
Special Listing Condition Standard
Pets Allowed Case by Case Basis, Cats OK, Dogs OK

Get More Information
Quick Search
- Homes For Sale in Frederick, MD
- Homes For Sale in Gaithersburg, MD
- Homes For Sale in Rockville, MD
- Homes For Sale in Germantown, MD
- Homes For Sale in Potomac, MD
- Homes For Sale in Clarksburg, MD
- Homes For Sale in Middletown, MD
- Homes For Sale in Damascus, MD
- Homes For Sale in Urbana, MD
- Homes For Sale in Derwood, MD




