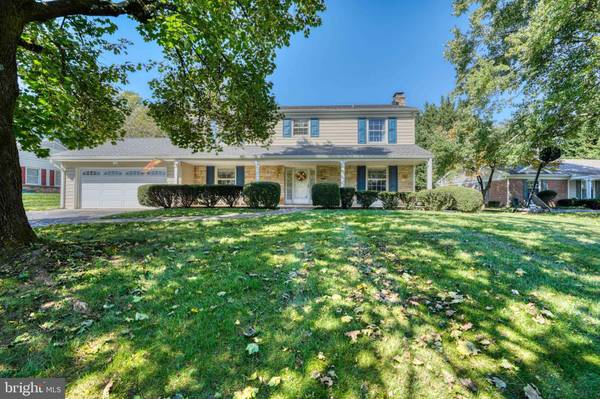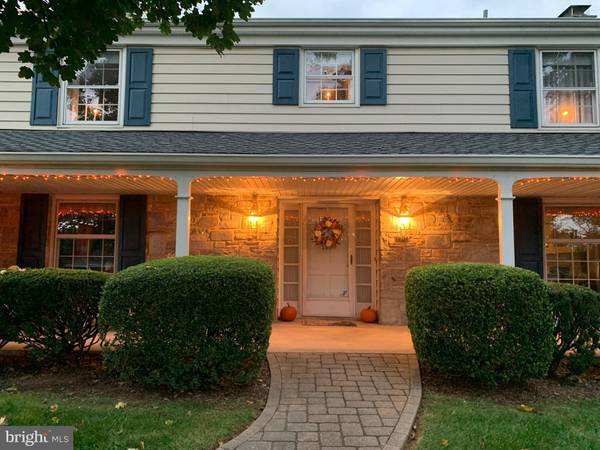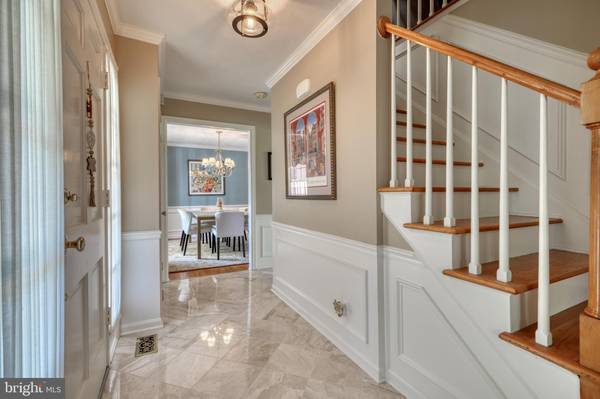UPDATED:
12/13/2024 04:04 PM
Key Details
Property Type Single Family Home
Sub Type Detached
Listing Status Active
Purchase Type For Sale
Square Footage 2,180 sqft
Price per Sqft $320
Subdivision Hampton Gardens
MLS Listing ID MDBC2110070
Style Colonial
Bedrooms 4
Full Baths 2
Half Baths 1
HOA Y/N N
Abv Grd Liv Area 2,180
Originating Board BRIGHT
Year Built 1965
Annual Tax Amount $5,476
Tax Year 2023
Lot Size 0.500 Acres
Acres 0.5
Property Description
The marbled foyer entrance transitions to solid oak flooring throughout the living, dining, family rooms, and entire second floor. The updated sun-filled kitchen and bathrooms feature quality finishes and thoughtful upgrades. Meal prep is a pleasure with immaculate stainless-steel appliances, quartz countertops, and gas range. Enjoy relaxing in the screened sky lit patio which opens to views of the landscaped, fenced-in backyard--an ideal space for outdoor gatherings, grilling, play, or simple unwinding. Four bedrooms on the second floor leads to the large primary suite with a tastefully renovated ensuite bathroom. The spacious two car garage provides extra storage areas and a refrigerator. The finished basement, with a new LVP flooring and a bar sink, provides space for entertainment and living areas.
Other noteworthy features include a stately stone exterior and gas fireplace, a newer (2021) roof, and a whole house, natural gas-powered generator for uninterrupted comfort. With its generous layout and timeless appeal, this home is a delightful find in a serene setting. Schedule your tour today and make this Hampton Gardens home yours!
Location
State MD
County Baltimore
Zoning RESIDENTIAL
Rooms
Other Rooms Family Room, Mud Room, Utility Room, Workshop
Basement Full, Improved
Interior
Interior Features Kitchen - Country, Kitchen - Table Space, Dining Area, Other, Primary Bath(s), Wood Floors
Hot Water Natural Gas
Heating Forced Air
Cooling Central A/C
Fireplaces Number 1
Equipment Dishwasher, Disposal, Exhaust Fan, Humidifier, Intercom, Oven/Range - Gas, Oven - Self Cleaning
Fireplace Y
Window Features Storm
Appliance Dishwasher, Disposal, Exhaust Fan, Humidifier, Intercom, Oven/Range - Gas, Oven - Self Cleaning
Heat Source Natural Gas
Exterior
Exterior Feature Patio(s), Screened
Parking Features Garage - Front Entry
Garage Spaces 2.0
Fence Partially
Utilities Available Cable TV Available
Water Access N
Roof Type Asphalt
Accessibility None
Porch Patio(s), Screened
Attached Garage 2
Total Parking Spaces 2
Garage Y
Building
Lot Description Cul-de-sac, Landscaping, Other
Story 2
Foundation Crawl Space
Sewer Septic Exists
Water Public
Architectural Style Colonial
Level or Stories 2
Additional Building Above Grade
New Construction N
Schools
Elementary Schools Cromwell Valley Elementary Technology
Middle Schools Ridgely
High Schools Call School Board
School District Baltimore County Public Schools
Others
Senior Community No
Tax ID 04090923506440
Ownership Fee Simple
SqFt Source Estimated
Special Listing Condition Standard

Get More Information
Quick Search
- Homes For Sale in Frederick, MD
- Homes For Sale in Gaithersburg, MD
- Homes For Sale in Rockville, MD
- Homes For Sale in Germantown, MD
- Homes For Sale in Potomac, MD
- Homes For Sale in Clarksburg, MD
- Homes For Sale in Middletown, MD
- Homes For Sale in Damascus, MD
- Homes For Sale in Urbana, MD
- Homes For Sale in Derwood, MD




