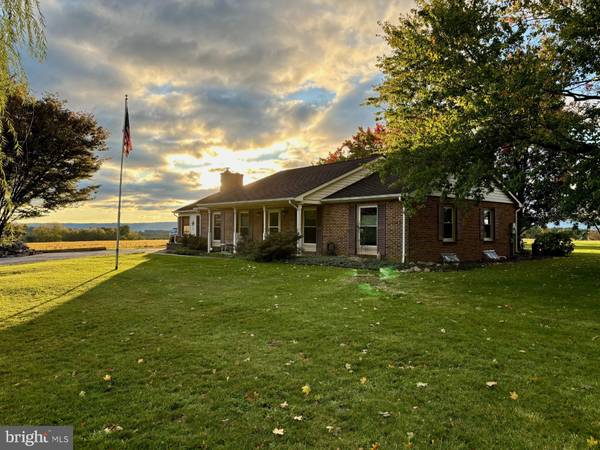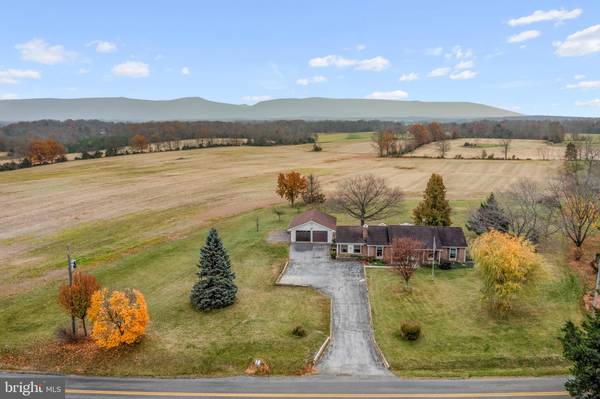UPDATED:
01/03/2025 12:35 AM
Key Details
Property Type Single Family Home
Sub Type Detached
Listing Status Under Contract
Purchase Type For Sale
Square Footage 2,500 sqft
Price per Sqft $158
Subdivision Stonewall
MLS Listing ID VASH2010126
Style Ranch/Rambler
Bedrooms 3
Full Baths 2
HOA Y/N N
Abv Grd Liv Area 1,500
Originating Board BRIGHT
Year Built 1976
Annual Tax Amount $1,702
Tax Year 2022
Lot Size 1.307 Acres
Acres 1.31
Property Description
Imagine sipping your morning coffee in the sunroom, basking in natural light as you take in the serene surroundings. With three comfortable bedrooms, including a primary suite with its own full bathroom, you'll enjoy peace and privacy while still being close to family.
The partially finished basement is a versatile space just waiting for your personal touch. It features a cozy great room, a designated area for a wood stove — perfect for those chilly evenings — and ample storage for all your treasures. And if you love games, prepare to enjoy endless fun with the included regulation pool table!
Step outside to your tranquil oasis. The 2-car detached garage offers plenty of space for your vehicles and hobbies, while the expansive yard invites you to explore your gardening dreams. Don't forget to ask about the list of lawn and garden items that convey, making it even easier for you to create your own outdoor paradise.
This home is not just a place to live; it's a lifestyle waiting to be embraced. Don't miss out on this rare opportunity to own a piece of rural bliss. Schedule your private tour today and let this beautiful property inspire your next chapter in life! Deferred closing until Feb. 8th, 2025.
Location
State VA
County Shenandoah
Zoning AGRICULTURAL
Rooms
Basement Outside Entrance, Partially Finished, Rear Entrance, Walkout Stairs
Main Level Bedrooms 3
Interior
Interior Features Ceiling Fan(s), Combination Kitchen/Dining, Entry Level Bedroom, Floor Plan - Traditional, Primary Bath(s), Pantry
Hot Water Electric
Heating Central
Cooling Central A/C
Flooring Hardwood, Vinyl
Fireplaces Number 1
Fireplaces Type Brick, Mantel(s), Wood
Inclusions All kitchen appliances (stove, refrigerator, dishwasher) Washing Machine, Dryer, Pool Table, Grill
Equipment Dishwasher, Dryer, Microwave, Refrigerator, Stove, Washer, Water Heater, Water Conditioner - Owned
Furnishings No
Fireplace Y
Appliance Dishwasher, Dryer, Microwave, Refrigerator, Stove, Washer, Water Heater, Water Conditioner - Owned
Heat Source Oil
Laundry Main Floor
Exterior
Exterior Feature Patio(s), Deck(s)
Parking Features Additional Storage Area, Garage Door Opener, Garage - Front Entry, Garage - Rear Entry
Garage Spaces 6.0
Utilities Available Under Ground, Cable TV Available
Water Access N
View Mountain, Panoramic, Pasture, Scenic Vista
Roof Type Architectural Shingle
Accessibility None
Porch Patio(s), Deck(s)
Total Parking Spaces 6
Garage Y
Building
Lot Description Front Yard, Rear Yard, SideYard(s)
Story 1
Foundation Block
Sewer On Site Septic
Water Private, Well
Architectural Style Ranch/Rambler
Level or Stories 1
Additional Building Above Grade, Below Grade
Structure Type Dry Wall
New Construction N
Schools
Elementary Schools W.W. Robinson
Middle Schools Peter Muhlenberg
High Schools Central
School District Shenandoah County Public Schools
Others
Senior Community No
Tax ID 043 A 242B
Ownership Fee Simple
SqFt Source Assessor
Security Features Exterior Cameras
Acceptable Financing Cash, Conventional, FHA, USDA, Other
Listing Terms Cash, Conventional, FHA, USDA, Other
Financing Cash,Conventional,FHA,USDA,Other
Special Listing Condition Standard

Get More Information
Quick Search
- Homes For Sale in Frederick, MD
- Homes For Sale in Gaithersburg, MD
- Homes For Sale in Rockville, MD
- Homes For Sale in Germantown, MD
- Homes For Sale in Potomac, MD
- Homes For Sale in Clarksburg, MD
- Homes For Sale in Middletown, MD
- Homes For Sale in Damascus, MD
- Homes For Sale in Urbana, MD
- Homes For Sale in Derwood, MD




