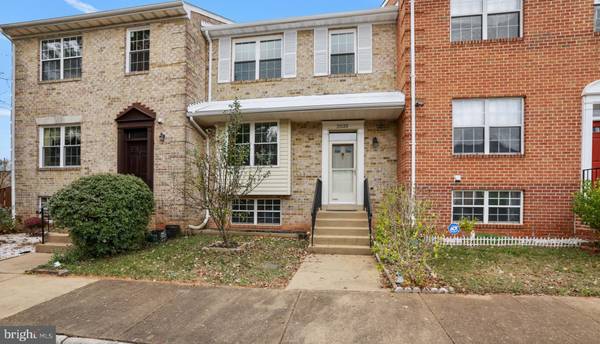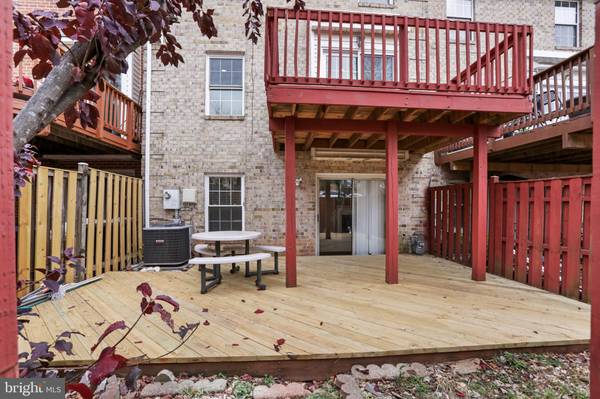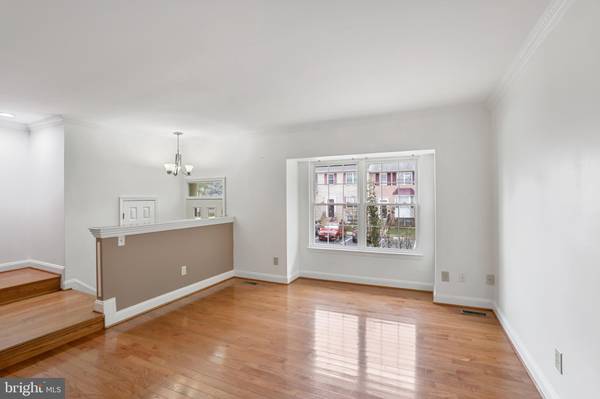UPDATED:
12/29/2024 04:31 PM
Key Details
Property Type Townhouse
Sub Type Interior Row/Townhouse
Listing Status Pending
Purchase Type For Sale
Square Footage 2,246 sqft
Price per Sqft $260
Subdivision Mirror Ridge
MLS Listing ID VALO2084160
Style Other
Bedrooms 4
Full Baths 3
Half Baths 1
HOA Fees $215/qua
HOA Y/N Y
Abv Grd Liv Area 1,616
Originating Board BRIGHT
Year Built 1987
Annual Tax Amount $4,546
Tax Year 2024
Lot Size 1,742 Sqft
Acres 0.04
Property Description
Upstairs, the primary suite is a private retreat with a walk-in closet and an ensuite bath complete with a soaking tub and separate shower. Two additional bedrooms on this level share a full hall bath, all enhanced by beautiful hardwood floors. The fully finished walkout lower level provides even more living space, including a fourth bedroom, a full bath, and another family room with a second gas fireplace. Step outside to a charming back patio in the fully fenced rear yard, perfect for relaxation or gatherings.
Located in the heart of Sterling, this home is just minutes from shopping, dining, and major commuter routes. With its classic brick exterior, modern updates, and thoughtful layout, this home is truly move-in ready.
Location
State VA
County Loudoun
Zoning PDH6
Rooms
Other Rooms Living Room, Dining Room, Primary Bedroom, Bedroom 2, Bedroom 3, Bedroom 4, Kitchen, Family Room, Foyer, Laundry, Storage Room, Utility Room, Bathroom 2, Bathroom 3, Primary Bathroom, Half Bath
Basement Connecting Stairway, Rear Entrance, Daylight, Full, Fully Finished, Improved, Walkout Level, Windows
Interior
Interior Features Breakfast Area, Combination Kitchen/Living, Dining Area, Crown Moldings, Upgraded Countertops, Primary Bath(s), Wood Floors, Recessed Lighting, Floor Plan - Open
Hot Water Natural Gas
Heating Forced Air
Cooling Central A/C
Fireplaces Number 2
Fireplaces Type Mantel(s), Screen
Equipment Dishwasher, Disposal, Dryer, Exhaust Fan, Icemaker, Microwave, Oven/Range - Gas, Refrigerator, Washer
Fireplace Y
Appliance Dishwasher, Disposal, Dryer, Exhaust Fan, Icemaker, Microwave, Oven/Range - Gas, Refrigerator, Washer
Heat Source Natural Gas
Exterior
Exterior Feature Deck(s), Patio(s)
Parking On Site 2
Fence Partially
Utilities Available Cable TV Available
Amenities Available Jog/Walk Path
Water Access N
Accessibility None
Porch Deck(s), Patio(s)
Garage N
Building
Story 2
Foundation Concrete Perimeter
Sewer Public Sewer
Water Public
Architectural Style Other
Level or Stories 2
Additional Building Above Grade, Below Grade
New Construction N
Schools
School District Loudoun County Public Schools
Others
Pets Allowed Y
HOA Fee Include Snow Removal,Trash
Senior Community No
Tax ID 012154006000
Ownership Fee Simple
SqFt Source Assessor
Special Listing Condition Standard
Pets Allowed No Pet Restrictions

Get More Information
Quick Search
- Homes For Sale in Frederick, MD
- Homes For Sale in Gaithersburg, MD
- Homes For Sale in Rockville, MD
- Homes For Sale in Germantown, MD
- Homes For Sale in Potomac, MD
- Homes For Sale in Clarksburg, MD
- Homes For Sale in Middletown, MD
- Homes For Sale in Damascus, MD
- Homes For Sale in Urbana, MD
- Homes For Sale in Derwood, MD




