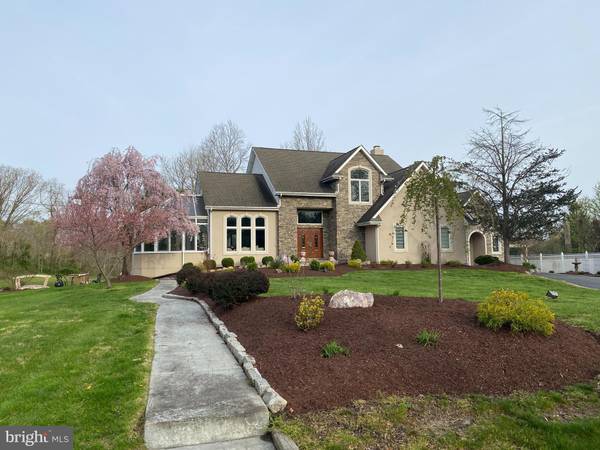UPDATED:
12/21/2024 12:02 PM
Key Details
Property Type Single Family Home
Sub Type Detached
Listing Status Under Contract
Purchase Type For Sale
Square Footage 4,100 sqft
Price per Sqft $242
Subdivision None Available
MLS Listing ID NJGL2050448
Style Contemporary,French
Bedrooms 4
Full Baths 3
Half Baths 1
HOA Y/N N
Abv Grd Liv Area 4,100
Originating Board BRIGHT
Year Built 1995
Annual Tax Amount $19,533
Tax Year 2024
Lot Size 5.170 Acres
Acres 5.17
Lot Dimensions 0.00 x 0.00
Property Description
The open layout flows seamlessly into the family room, which features a marble-front wood-burning fireplace and a large four-pane slider overlooking the expansive deck. A cozy library with shaker-style cabinets is the perfect spot for reading or working from home, while the large laundry room with subway tile, a farmhouse sink, shaker cabinets, and granite countertops offers added functionality. A side door leads out for easy access.
The main-level primary suite offers an arched doorway leading to two walk-in closets and a private sitting area with a wall of windows and a sliding glass door opening to the deck. The luxurious bath includes a jetted soaking tub, stand-alone tiled shower with seating, and a double vanity.
Upstairs, the second primary suite offers a cathedral ceiling and private balcony with stunning views of the expansive backyard and pool. The ensuite bath features a soaking tub, stand-alone shower, double vanity, and two walk-in closets. This level also includes an oversized bedroom perfect for shared living, gaming, or office space, as well as an additional bedroom and updated full bath.
The finished basement is complete with updated laminate flooring, a second room ideal for a gym or theater, and plenty of unfinished storage space. Outdoors, the backyard oasis awaits with an inground pool, diving board, and gazebo. The pool is fenced in, and the large backyard behind it offers endless possibilities. Additional features include a two-car attached garage, a three-car detached garage, a shed, a chicken coop with a run, a garden, and a koi pond. 20kW owned Ground mount solar, with 7 years SRECs remaining.
This home truly has it all—schedule your tour today! Sellers currently converting the home from Propane to gas! Pool upgrades include all new energy efficient variable speed pump, high grade liner, DE filter, and heater (propane with underground tank--uses about 1 fill a season and it is currently almost full. Pool has had a complete rejuvenation 3 years ago--so no worries there. In 2011 Septic system was thoroughly inspected from an engineering and design standpoint.
Location
State NJ
County Gloucester
Area Mantua Twp (20810)
Zoning RES
Rooms
Other Rooms Living Room, Dining Room, Primary Bedroom, Bedroom 2, Bedroom 3, Kitchen, Family Room, Bedroom 1, Other, Attic
Basement Partial, Fully Finished
Main Level Bedrooms 1
Interior
Interior Features Primary Bath(s), Kitchen - Island, Butlers Pantry, Skylight(s), Ceiling Fan(s), Stain/Lead Glass, WhirlPool/HotTub, Central Vacuum, Water Treat System, Bathroom - Stall Shower, Dining Area
Hot Water Electric
Heating Zoned
Cooling Central A/C
Flooring Wood, Laminated, Tile/Brick, Carpet, Luxury Vinyl Tile
Fireplaces Number 2
Inclusions Appliances and Fixtures as installed
Equipment Cooktop, Oven - Wall, Oven - Self Cleaning, Dishwasher, Energy Efficient Appliances, Refrigerator, Freezer, Washer, Dryer
Fireplace Y
Appliance Cooktop, Oven - Wall, Oven - Self Cleaning, Dishwasher, Energy Efficient Appliances, Refrigerator, Freezer, Washer, Dryer
Heat Source Natural Gas Available, Propane - Owned
Laundry Main Floor
Exterior
Exterior Feature Deck(s), Patio(s), Balcony
Parking Features Inside Access, Garage Door Opener
Garage Spaces 5.0
Fence Other
Pool Fenced, In Ground
Utilities Available Cable TV
Water Access N
Roof Type Pitched,Shingle
Accessibility None
Porch Deck(s), Patio(s), Balcony
Attached Garage 2
Total Parking Spaces 5
Garage Y
Building
Lot Description Trees/Wooded, Front Yard, Rear Yard, SideYard(s)
Story 2
Foundation Brick/Mortar
Sewer On Site Septic
Water Well
Architectural Style Contemporary, French
Level or Stories 2
Additional Building Above Grade, Below Grade
Structure Type Cathedral Ceilings,9'+ Ceilings
New Construction N
Schools
Middle Schools Clearview Regional
High Schools Clearview Regional
School District Clearview Regional Schools
Others
Pets Allowed Y
Senior Community No
Tax ID 10-00273-00004
Ownership Fee Simple
SqFt Source Assessor
Security Features Security System
Special Listing Condition Standard
Pets Allowed No Pet Restrictions

Get More Information
Quick Search
- Homes For Sale in Frederick, MD
- Homes For Sale in Gaithersburg, MD
- Homes For Sale in Rockville, MD
- Homes For Sale in Germantown, MD
- Homes For Sale in Potomac, MD
- Homes For Sale in Clarksburg, MD
- Homes For Sale in Middletown, MD
- Homes For Sale in Damascus, MD
- Homes For Sale in Urbana, MD
- Homes For Sale in Derwood, MD




