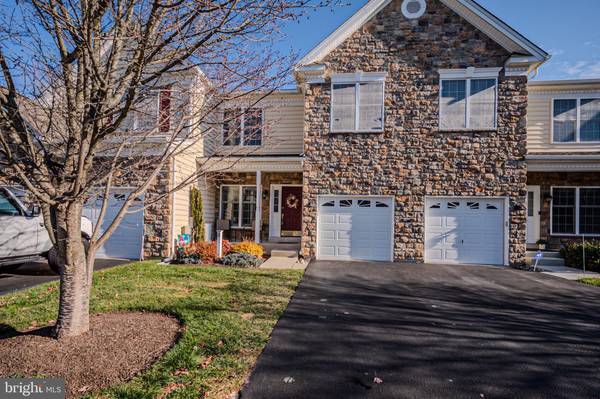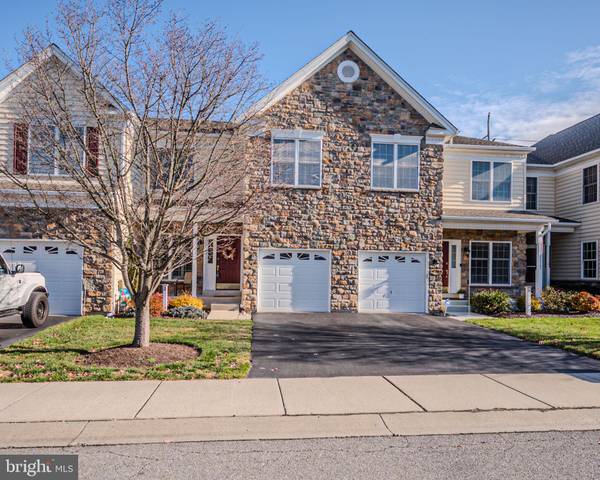UPDATED:
12/15/2024 08:27 PM
Key Details
Property Type Condo
Sub Type Condo/Co-op
Listing Status Pending
Purchase Type For Sale
Square Footage 2,900 sqft
Price per Sqft $165
Subdivision Hockessin Mews
MLS Listing ID DENC2072786
Style Contemporary,Colonial
Bedrooms 4
Full Baths 3
Half Baths 1
Condo Fees $342/mo
HOA Y/N N
Abv Grd Liv Area 2,150
Originating Board BRIGHT
Year Built 2007
Annual Tax Amount $3,923
Tax Year 2024
Lot Dimensions 0.00 x 0.00
Property Description
Great stone exterior and one car garage with plenty of association guest parkings for easy gathering or party.
Step into great room entry with gleaming hardwood throughout and neutral paints for any type of furnishings you may have.
Key Features are:
Expansive Living Space with open floor plan, 4 generously sized bedrooms and 3 full bathrooms, this home provides ample space for any living and entertaining. A convenient half-bath on the main level adds to the home's functionality.
Gourmet Kitchen: The heart of the home is the well-appointed kitchen, featuring high-end finishes, black appliances package, granite countertops, and a large granite counters overlooking the family room with a gas fireplace. Whether you're cooking a weekday dinner or hosting a gathering, this kitchen has it all.
Elegant Living & Dining Areas: The open-concept living and dining rooms are flooded with natural light, providing a bright and airy atmosphere. Perfect for relaxed evenings or more formal entertaining, these spaces offer versatility and charm.
Luxurious Master Suite: Retreat to your spacious primary suite, which includes a large walk-in closet and a beautifully designed en-suite bathroom with a soaking tub, separate shower, and dual vanities. A perfect sanctuary after a long day.
Finished Lower Level is done just in 2024: The fully finished basement offers additional living space with endless possibilities, from a home theater to a playroom or home office. The basement also features a full bathroom and bedroom for added convenience.
Outdoor Living: Step outside to a private, well-maintained backyard for outdoor gathering or simply relaxing in the peaceful surroundings of the community. The maintenance free trax deck is ideal for al fresco dining or enjoying morning coffee.
Prime Location: Situated in the highly sought-after Hockessin Mews, this home is just minutes from local shopping, dining, parks, and top-rated schools. Commuters will appreciate easy access to major routes like Route 7 and I-95.
Don't miss the opportunity to make this exceptional property your new home. Schedule a showing today!
Location
State DE
County New Castle
Area Hockssn/Greenvl/Centrvl (30902)
Zoning ST
Rooms
Basement Full
Interior
Interior Features Attic, Breakfast Area, Carpet, Ceiling Fan(s), Dining Area, Family Room Off Kitchen, Floor Plan - Open, Formal/Separate Dining Room, Kitchen - Eat-In, Kitchen - Table Space, Recessed Lighting, Bathroom - Stall Shower, Walk-in Closet(s), Window Treatments, Wood Floors
Hot Water Natural Gas
Heating Forced Air
Cooling Central A/C
Flooring Carpet, Hardwood, Heated, Luxury Vinyl Plank, Partially Carpeted, Tile/Brick
Fireplaces Number 1
Fireplaces Type Insert, Marble
Inclusions All Appliances, (all as-is), Blinds and custom shutters, wall mounted TV(1)
Equipment Built-In Microwave, Dishwasher, Disposal, Dryer, Exhaust Fan, Oven - Self Cleaning, Refrigerator, Washer, Water Heater
Fireplace Y
Window Features Double Hung,Insulated,Screens,Sliding
Appliance Built-In Microwave, Dishwasher, Disposal, Dryer, Exhaust Fan, Oven - Self Cleaning, Refrigerator, Washer, Water Heater
Heat Source Natural Gas
Laundry Upper Floor
Exterior
Exterior Feature Deck(s)
Parking Features Garage - Front Entry, Garage Door Opener, Inside Access
Garage Spaces 3.0
Amenities Available Common Grounds, Other
Water Access N
View Trees/Woods
Roof Type Pitched,Architectural Shingle
Street Surface Black Top
Accessibility None
Porch Deck(s)
Attached Garage 1
Total Parking Spaces 3
Garage Y
Building
Lot Description Backs to Trees, Cul-de-sac, Front Yard, Level, Rear Yard
Story 2
Foundation Block
Sewer Public Sewer
Water Public
Architectural Style Contemporary, Colonial
Level or Stories 2
Additional Building Above Grade, Below Grade
Structure Type 9'+ Ceilings,Cathedral Ceilings,Dry Wall
New Construction N
Schools
Elementary Schools North Star
High Schools John Dickinson
School District Red Clay Consolidated
Others
Pets Allowed Y
HOA Fee Include Common Area Maintenance,Lawn Care Front,Lawn Care Rear,Lawn Care Side,Lawn Maintenance,Parking Fee,Management,Snow Removal,Trash,Road Maintenance,All Ground Fee,Other
Senior Community No
Tax ID 08-018.00-102.C.0022
Ownership Condominium
Special Listing Condition Standard
Pets Allowed No Pet Restrictions

Get More Information
Quick Search
- Homes For Sale in Frederick, MD
- Homes For Sale in Gaithersburg, MD
- Homes For Sale in Rockville, MD
- Homes For Sale in Germantown, MD
- Homes For Sale in Potomac, MD
- Homes For Sale in Clarksburg, MD
- Homes For Sale in Middletown, MD
- Homes For Sale in Damascus, MD
- Homes For Sale in Urbana, MD
- Homes For Sale in Derwood, MD




