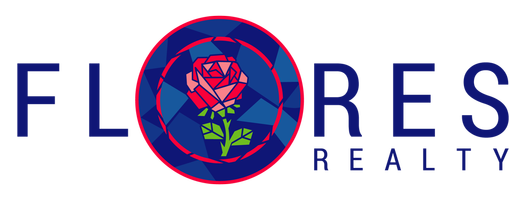UPDATED:
12/06/2024 08:09 PM
Key Details
Property Type Townhouse
Sub Type End of Row/Townhouse
Listing Status Active
Purchase Type For Sale
Square Footage 2,201 sqft
Price per Sqft $126
Subdivision None Available
MLS Listing ID MDBA2145468
Style Traditional
Bedrooms 3
Full Baths 2
HOA Y/N N
Abv Grd Liv Area 1,710
Originating Board BRIGHT
Year Built 1937
Annual Tax Amount $4,576
Tax Year 2024
Property Description
This 2,110-square-foot residence seamlessly blends classic architecture with modern amenities. Upon entering, you're greeted by a spacious living area adorned with large windows that bathe the room in natural light. The open floor plan effortlessly connects the living room to the dining area and gourmet kitchen, making it ideal for both entertaining and everyday living. The kitchen features granite countertops, stainless steel appliances, and cabinet space. The upper level houses three generously sized bedrooms, each designed for comfort and privacy. The bedrooms are versatile, perfect for family, guests, or a home office. Both bathrooms are elegantly appointed with modern fixtures and finishes. The finished basement offers additional living space, ideal for a family room, gym, or entertainment area. With easy access to public transportation and major highways, commuting is a breeze. Nearby parks and green spaces provide ample opportunities for outdoor activities and recreation. Experience the perfect blend of historic charm and modern convenience at 4269 Sheldon Avenue. Schedule a viewing today and envision your new life in this delightful Baltimore home.
Location
State MD
County Baltimore City
Zoning R-7
Rooms
Basement Partially Finished
Interior
Interior Features Family Room Off Kitchen, Floor Plan - Open, Kitchen - Gourmet, Upgraded Countertops, Wood Floors
Hot Water Electric
Heating Central
Cooling Central A/C
Flooring Ceramic Tile, Vinyl
Inclusions Washer, Dryer, Dishwasher, Microwave, Refrigerator, Stove, Blinds
Equipment Dishwasher, Dryer, Microwave, Refrigerator, Washer
Fireplace N
Appliance Dishwasher, Dryer, Microwave, Refrigerator, Washer
Heat Source Natural Gas
Laundry Basement, Dryer In Unit, Washer In Unit
Exterior
Water Access N
Accessibility None
Garage N
Building
Story 3
Foundation Other
Sewer Public Sewer
Water Public
Architectural Style Traditional
Level or Stories 3
Additional Building Above Grade, Below Grade
Structure Type Dry Wall
New Construction N
Schools
School District Baltimore City Public Schools
Others
Pets Allowed Y
Senior Community No
Tax ID 0326405928 062
Ownership Fee Simple
SqFt Source Estimated
Acceptable Financing Cash, Conventional, FHA
Listing Terms Cash, Conventional, FHA
Financing Cash,Conventional,FHA
Special Listing Condition Standard
Pets Allowed No Pet Restrictions

Get More Information
Quick Search
- Homes For Sale in Frederick, MD
- Homes For Sale in Gaithersburg, MD
- Homes For Sale in Rockville, MD
- Homes For Sale in Germantown, MD
- Homes For Sale in Potomac, MD
- Homes For Sale in Clarksburg, MD
- Homes For Sale in Middletown, MD
- Homes For Sale in Damascus, MD
- Homes For Sale in Urbana, MD
- Homes For Sale in Derwood, MD




