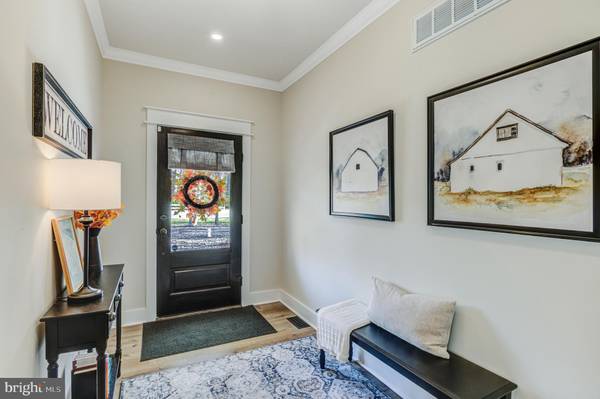
UPDATED:
12/20/2024 02:50 PM
Key Details
Property Type Single Family Home
Sub Type Detached
Listing Status Coming Soon
Purchase Type For Sale
Square Footage 2,910 sqft
Price per Sqft $317
Subdivision None Available
MLS Listing ID DESU2075288
Style Coastal
Bedrooms 4
Full Baths 3
HOA Y/N N
Abv Grd Liv Area 2,910
Originating Board BRIGHT
Year Built 2022
Annual Tax Amount $1,617
Tax Year 2024
Lot Size 1.450 Acres
Acres 1.45
Lot Dimensions 0.00 x 0.00
Property Description
Step inside to discover an open layout filled with natural light. The kitchen is a chef's dream, featuring upgraded countertops, stainless steel appliances, and a generous dining area perfect for hosting. Relax in the sunroom by the cozy fireplace, or unwind in the hot tub as you soak in nature's beauty. (Hot tub included!) With both an attached garage and a 24x40 detached pole-built garage, there's plenty of room for vehicles, hobbies, and storage. And with a whole house generator AND whole house surge protector, you're ready for anything!
The first floor primary suite boasts a luxurious bathroom and a walk-in closet, providing a private retreat. Outside, the expansive lot with irrigation is ideal for gardening, outdoor activities, or simply enjoying the peaceful surroundings. Across the street is the Woodridge neighborhood, perfect for walks and a close-knit community feel.
Located just minutes from downtown Milton, this home offers the perfect balance of seclusion and convenience. You're close to boutique shopping, historic architecture, and exciting year-round events like concerts at Milton Memorial Park and shows at the Milton Theatre. In addition, Both Rehoboth and Lewes Beach are only a short drive away for a day of sun and surf. Looking to stay a bit closer to home? Check out Long Neck in Millsboro for excellent shopping and dining options.
This home is more than a residence; it's a lifestyle waiting to be embraced. Don't miss the chance to make it yours!
Location
State DE
County Sussex
Area Indian River Hundred (31008)
Zoning AR-1
Rooms
Main Level Bedrooms 3
Interior
Interior Features Breakfast Area, Butlers Pantry, Ceiling Fan(s), Combination Kitchen/Living, Crown Moldings, Dining Area, Entry Level Bedroom, Family Room Off Kitchen, Floor Plan - Open, Kitchen - Eat-In, Kitchen - Gourmet, Kitchen - Island, Pantry, Primary Bath(s), Recessed Lighting, Bathroom - Soaking Tub, Bathroom - Stall Shower, Bathroom - Tub Shower, Upgraded Countertops, Walk-in Closet(s), Attic, Built-Ins
Hot Water Tankless
Heating Heat Pump(s)
Cooling Ceiling Fan(s), Heat Pump(s)
Flooring Luxury Vinyl Plank, Tile/Brick
Fireplaces Number 2
Fireplaces Type Gas/Propane
Inclusions Whole House Generator
Equipment Built-In Microwave, Built-In Range, Dishwasher, Disposal, Dryer - Front Loading, Energy Efficient Appliances, ENERGY STAR Clothes Washer, Exhaust Fan, Icemaker, Instant Hot Water, Microwave, Oven - Self Cleaning, Oven/Range - Electric, Range Hood, Refrigerator, Stainless Steel Appliances, Stove, Washer - Front Loading, Water Heater - Tankless
Furnishings No
Fireplace Y
Window Features Double Pane,Insulated,Screens
Appliance Built-In Microwave, Built-In Range, Dishwasher, Disposal, Dryer - Front Loading, Energy Efficient Appliances, ENERGY STAR Clothes Washer, Exhaust Fan, Icemaker, Instant Hot Water, Microwave, Oven - Self Cleaning, Oven/Range - Electric, Range Hood, Refrigerator, Stainless Steel Appliances, Stove, Washer - Front Loading, Water Heater - Tankless
Heat Source Electric
Laundry Has Laundry, Main Floor
Exterior
Exterior Feature Patio(s)
Parking Features Garage - Side Entry, Garage Door Opener, Inside Access
Garage Spaces 4.0
Water Access N
View Trees/Woods, Garden/Lawn
Roof Type Architectural Shingle
Accessibility None
Porch Patio(s)
Attached Garage 2
Total Parking Spaces 4
Garage Y
Building
Lot Description Backs to Trees, Private, Rear Yard, Secluded, Front Yard, Landscaping, SideYard(s)
Story 2
Foundation Crawl Space, Block
Sewer Low Pressure Pipe (LPP)
Water Well
Architectural Style Coastal
Level or Stories 2
Additional Building Above Grade, Below Grade
Structure Type 9'+ Ceilings,Dry Wall,Vaulted Ceilings
New Construction N
Schools
School District Cape Henlopen
Others
Pets Allowed Y
Senior Community No
Tax ID 234-10.00-75.10
Ownership Fee Simple
SqFt Source Estimated
Security Features Carbon Monoxide Detector(s),Main Entrance Lock,Smoke Detector
Acceptable Financing Conventional, Cash, VA, FHA, USDA
Listing Terms Conventional, Cash, VA, FHA, USDA
Financing Conventional,Cash,VA,FHA,USDA
Special Listing Condition Standard
Pets Allowed Cats OK, Dogs OK

Get More Information

Quick Search
- Homes For Sale in Frederick, MD
- Homes For Sale in Gaithersburg, MD
- Homes For Sale in Rockville, MD
- Homes For Sale in Germantown, MD
- Homes For Sale in Potomac, MD
- Homes For Sale in Clarksburg, MD
- Homes For Sale in Middletown, MD
- Homes For Sale in Damascus, MD
- Homes For Sale in Urbana, MD
- Homes For Sale in Derwood, MD




