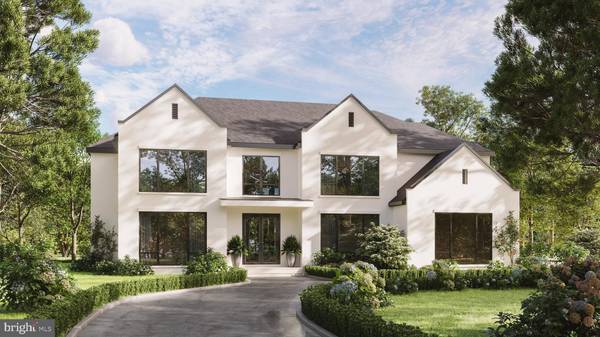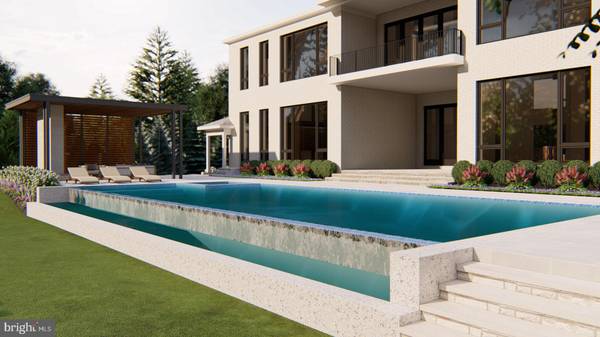UPDATED:
12/27/2024 08:49 PM
Key Details
Property Type Single Family Home
Sub Type Detached
Listing Status Coming Soon
Purchase Type For Sale
Square Footage 16,284 sqft
Price per Sqft $976
Subdivision Langley Farms
MLS Listing ID VAFX2196876
Style Transitional
Bedrooms 6
Full Baths 7
Half Baths 3
HOA Y/N N
Abv Grd Liv Area 16,284
Originating Board BRIGHT
Year Built 2024
Annual Tax Amount $40,095
Tax Year 2024
Lot Size 0.804 Acres
Acres 0.8
Property Description
The upper level is crowned by a truly remarkable owner's suite. Featuring a private balcony overlooking the lavish pool, two expansive dressing rooms with custom built-ins, and a spa-inspired bath with dual vanities and a Kallista soaking tub, this retreat is nothing short of dream-worthy. Three additional bedroom suites, each designed to rival a master suite with walk-in closets and en-suite baths, provide comfort and luxury for family and guests. A conveniently located laundry room completes this level. The lower level is an entertainer's paradise, offering a spacious recreation room, a grand wet bar, a media room, and a fitness center equipped with both a steam room and a sauna for ultimate relaxation. An additional bedroom with a full bath provides further accommodations for guests or staff. The outdoor spaces are as impressive as the interiors. Meticulously landscaped grounds frame a stunning infinity-edge pool, a charming gazebo, and ample patio space for al fresco dining or lounging. A spacious four-car garage and a stately circular driveway add to the home's grandeur and convenience. Perfectly positioned just minutes from Tysons Corner, Washington, D.C., and major airports, this estate delivers the ultimate in luxury living while offering easy access to world-class amenities.
Location
State VA
County Fairfax
Zoning R-1(RESIDENTIAL 1 DU/AC)
Rooms
Basement Fully Finished
Main Level Bedrooms 1
Interior
Interior Features 2nd Kitchen, Bar, Bathroom - Soaking Tub, Bathroom - Walk-In Shower, Built-Ins, Elevator, Entry Level Bedroom, Family Room Off Kitchen, Formal/Separate Dining Room, Kitchen - Gourmet, Kitchen - Island, Primary Bath(s), Recessed Lighting, Sauna, Walk-in Closet(s), Wet/Dry Bar, Wood Floors
Hot Water Natural Gas
Heating Forced Air
Cooling Central A/C
Fireplaces Number 5
Fireplace Y
Heat Source Natural Gas
Laundry Upper Floor
Exterior
Parking Features Garage - Side Entry, Garage Door Opener
Garage Spaces 4.0
Pool Negative Edge/Infinity
Water Access N
Accessibility Elevator
Attached Garage 4
Total Parking Spaces 4
Garage Y
Building
Lot Description Front Yard, Landscaping, Rear Yard
Story 3
Foundation Other
Sewer Public Sewer
Water Public
Architectural Style Transitional
Level or Stories 3
Additional Building Above Grade, Below Grade
New Construction Y
Schools
Elementary Schools Franklin Sherman
Middle Schools Cooper
High Schools Langley
School District Fairfax County Public Schools
Others
Senior Community No
Tax ID 0223 01 0057
Ownership Fee Simple
SqFt Source Assessor
Special Listing Condition Standard

Get More Information
Quick Search
- Homes For Sale in Frederick, MD
- Homes For Sale in Gaithersburg, MD
- Homes For Sale in Rockville, MD
- Homes For Sale in Germantown, MD
- Homes For Sale in Potomac, MD
- Homes For Sale in Clarksburg, MD
- Homes For Sale in Middletown, MD
- Homes For Sale in Damascus, MD
- Homes For Sale in Urbana, MD
- Homes For Sale in Derwood, MD



