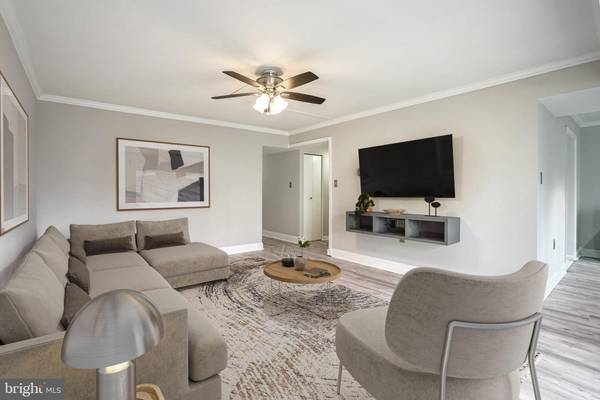UPDATED:
01/07/2025 02:45 AM
Key Details
Property Type Condo
Sub Type Condo/Co-op
Listing Status Under Contract
Purchase Type For Sale
Square Footage 1,016 sqft
Price per Sqft $344
Subdivision Northgate Condo
MLS Listing ID VAFX2215710
Style Traditional
Bedrooms 2
Full Baths 2
Condo Fees $630/mo
HOA Fees $848/ann
HOA Y/N Y
Abv Grd Liv Area 1,016
Originating Board BRIGHT
Year Built 1971
Annual Tax Amount $3,146
Tax Year 2024
Property Description
Step inside to find updated flooring that flows seamlessly throughout, creating a fresh and inviting atmosphere. The kitchen is a chef's dream, featuring state-of-the-art stainless-steel appliances and polished granite countertops that bring both functionality and sophistication. Whether hosting friends or enjoying a quiet evening, the built-in bar is perfect for entertaining, while the remodeled bathrooms exude spa-like luxury with their refined finishes and modern fixtures.
Unwind on the spacious covered balcony, your personal haven overlooking lush greenery and a peaceful nature trail. It's the perfect spot to enjoy your morning coffee, curl up with a book, or simply take in the beauty of your surroundings.
Enjoy the convenience of living in a vibrant community with easy access to Reston Town Center, scenic walking paths, and an array of top-tier amenities. Residing in this home also means benefiting from the outstanding Fairfax County school system and indulging in the unparalleled Reston lifestyle.
Location
State VA
County Fairfax
Zoning 372
Rooms
Other Rooms Living Room, Dining Room, Primary Bedroom, Bedroom 2, Kitchen
Main Level Bedrooms 2
Interior
Interior Features Ceiling Fan(s), Dining Area, Family Room Off Kitchen, Floor Plan - Open, Upgraded Countertops, Walk-in Closet(s), Window Treatments, Recessed Lighting, Entry Level Bedroom, Primary Bath(s)
Hot Water Natural Gas
Heating Central, Forced Air
Cooling Ceiling Fan(s), Central A/C
Flooring Luxury Vinyl Plank, Ceramic Tile
Equipment Built-In Microwave, Dryer, Washer, Dishwasher, Disposal, Refrigerator, Icemaker, Stainless Steel Appliances, Extra Refrigerator/Freezer, Oven/Range - Gas
Furnishings No
Fireplace N
Appliance Built-In Microwave, Dryer, Washer, Dishwasher, Disposal, Refrigerator, Icemaker, Stainless Steel Appliances, Extra Refrigerator/Freezer, Oven/Range - Gas
Heat Source Natural Gas
Laundry Dryer In Unit, Washer In Unit
Exterior
Exterior Feature Balcony
Amenities Available Baseball Field, Basketball Courts, Bike Trail, Club House, Common Grounds, Jog/Walk Path, Lake, Picnic Area, Pier/Dock, Pool - Outdoor, Soccer Field, Tennis Courts, Tot Lots/Playground, Volleyball Courts, Dog Park
Water Access N
View Trees/Woods, Garden/Lawn
Accessibility None
Porch Balcony
Garage N
Building
Story 1
Unit Features Garden 1 - 4 Floors
Sewer Public Sewer
Water Public
Architectural Style Traditional
Level or Stories 1
Additional Building Above Grade, Below Grade
New Construction N
Schools
Elementary Schools Forest Edge
Middle Schools Hughes
High Schools South Lakes
School District Fairfax County Public Schools
Others
Pets Allowed Y
HOA Fee Include Common Area Maintenance,All Ground Fee,Ext Bldg Maint,Heat,Lawn Maintenance,Pool(s),Sewer,Trash,Water
Senior Community No
Tax ID 0114 08100012B
Ownership Condominium
Horse Property N
Special Listing Condition Standard
Pets Allowed Size/Weight Restriction

Get More Information
Quick Search
- Homes For Sale in Frederick, MD
- Homes For Sale in Gaithersburg, MD
- Homes For Sale in Rockville, MD
- Homes For Sale in Germantown, MD
- Homes For Sale in Potomac, MD
- Homes For Sale in Clarksburg, MD
- Homes For Sale in Middletown, MD
- Homes For Sale in Damascus, MD
- Homes For Sale in Urbana, MD
- Homes For Sale in Derwood, MD




