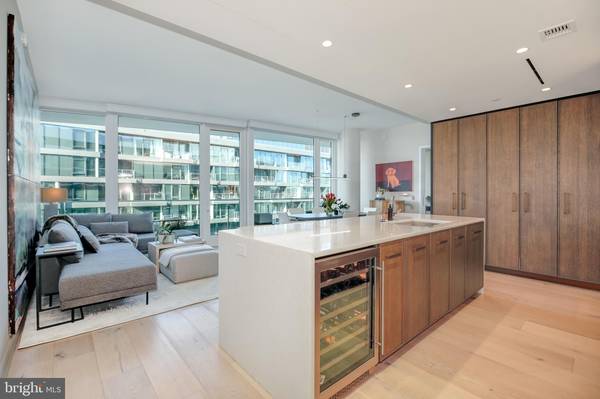UPDATED:
01/07/2025 06:46 PM
Key Details
Property Type Condo
Sub Type Condo/Co-op
Listing Status Active
Purchase Type For Sale
Square Footage 1,245 sqft
Price per Sqft $1,565
Subdivision Southwest Waterfront
MLS Listing ID DCDC2173508
Style Contemporary
Bedrooms 2
Full Baths 2
Half Baths 1
Condo Fees $1,780/mo
HOA Y/N N
Abv Grd Liv Area 1,245
Originating Board BRIGHT
Year Built 2022
Annual Tax Amount $15,179
Tax Year 2024
Lot Dimensions 0.00 x 0.00
Property Description
This beautifully designed residence features 2 ensuite bedrooms with custom poliform built ins. The primary bedroom boasts a stylish walk-in closet and a luxurious 4-piece marble bath. Outside, on the expansive balcony, you will enjoy the iconic architecture of Amaris along with breathtaking water, sunset and monument views.
Amaris offers an array of world-class amenities designed to elevate your lifestyle. Indulge in the indoor, saltwater lap pool, spa, and sauna. The fitness facilities also boast a thoroughly appointed, 2,200 SF gym as well as two private training rooms. The residents' lounge and adjoining screening room offer a sophisticated space perfect for relaxation and entertainment. Outside, soak in the waterfront lifestyle on Amaris' expansive 6,000 SF waterfront terrace equipped with a grilling and entertaining lounge area and multiple lounge spaces designed to relax and inspire.
Designed by the late, legendary architect, Rafael Viñoly, with interiors by acclaimed designer Thomas Juul-Hansen, Amaris offers a luxury waterfront lifestyle unparalleled elsewhere in Washington DC. Located at The Wharf, a vibrant waterfront neighborhood, residents enjoy access to a mile-long promenade, chef-owned restaurants, boutique shops, piers, and over 17.5 acres of green spaces.
At Amaris, every detail has been thoughtfully designed to nourish your body, mind, and spirit. Make this extraordinary residence yours.
Location
State DC
County Washington
Zoning MU-12
Rooms
Basement Other
Main Level Bedrooms 2
Interior
Interior Features Dining Area, Entry Level Bedroom, Family Room Off Kitchen, Floor Plan - Open, Kitchen - Gourmet, Kitchen - Island, Primary Bath(s), Bathroom - Soaking Tub, Sprinkler System, Walk-in Closet(s), Window Treatments, Wood Floors, Other
Hot Water Natural Gas
Heating Energy Star Heating System, Programmable Thermostat
Cooling Programmable Thermostat, Roof Mounted, Fresh Air Recovery System, Energy Star Cooling System, Multi Units, Other
Furnishings No
Fireplace N
Heat Source Electric
Laundry Dryer In Unit, Washer In Unit
Exterior
Parking Features Underground, Garage - Front Entry
Garage Spaces 2.0
Amenities Available Common Grounds, Concierge, Elevator, Fitness Center, Guest Suites, Pool - Indoor, Sauna, Swimming Pool, Other
Water Access N
Accessibility 32\"+ wide Doors, 36\"+ wide Halls, Level Entry - Main, No Stairs, Doors - Lever Handle(s), Doors - Swing In
Attached Garage 2
Total Parking Spaces 2
Garage Y
Building
Story 1
Unit Features Hi-Rise 9+ Floors
Sewer Public Sewer
Water Public
Architectural Style Contemporary
Level or Stories 1
Additional Building Above Grade, Below Grade
New Construction N
Schools
School District District Of Columbia Public Schools
Others
Pets Allowed Y
HOA Fee Include Common Area Maintenance,Ext Bldg Maint,Gas,Lawn Maintenance,Management,Parking Fee,Pool(s),Sauna,Sewer,Trash,Water,Other
Senior Community No
Tax ID 0473//2301
Ownership Condominium
Special Listing Condition Standard
Pets Allowed Number Limit

Get More Information
Quick Search
- Homes For Sale in Frederick, MD
- Homes For Sale in Gaithersburg, MD
- Homes For Sale in Rockville, MD
- Homes For Sale in Germantown, MD
- Homes For Sale in Potomac, MD
- Homes For Sale in Clarksburg, MD
- Homes For Sale in Middletown, MD
- Homes For Sale in Damascus, MD
- Homes For Sale in Urbana, MD
- Homes For Sale in Derwood, MD




