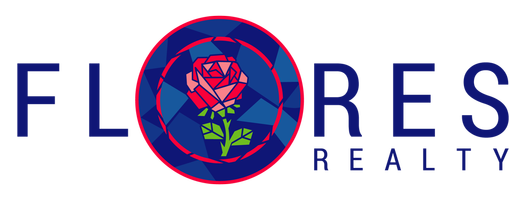UPDATED:
Key Details
Property Type Single Family Home
Sub Type Detached
Listing Status Coming Soon
Purchase Type For Sale
Square Footage 1,290 sqft
Price per Sqft $139
Subdivision East Mt Airy
MLS Listing ID PAPH2458830
Style A-Frame
Bedrooms 3
Full Baths 1
HOA Y/N N
Abv Grd Liv Area 1,290
Originating Board BRIGHT
Year Built 1925
Available Date 2025-04-25
Annual Tax Amount $2,504
Tax Year 2024
Lot Size 1,020 Sqft
Acres 0.02
Lot Dimensions 15.00 x 68.00
Property Sub-Type Detached
Property Description
This property boasts a almost brand new heating system, central air and gorgeous hardwood flooring throughout the first floor. Enter your new home through a classic vestibule and into the brightly lit living room, as recessed lighting throughout brightens up this space. The traditional yet open floor plan, flows from the living room to find a formal dining room, perfect for gatherings and dinners. Lastly on the first floor is the large kitchen and an exit to serene rear yard. Step outside to enjoy the private backyard, equipped with a small garden, an ideal space for relaxation or entertaining. Upstairs you will find three well-proportioned bedrooms offering ample space and privacy, plus a bonus room which can be used as a walk-in closet/small office/4th bedroom.
Nestled on a quaint street where multiple homes have seen stunning renovations recently. This home is just steps away from all that Mount Airy has to offer. Start your day with breakfast at Mt. Airy Breakfast & Lunch, grab coffee at Adelie Coffee House or a fresh pastry from The Frosted Fox Cake Shop, all within walking distance. Center City and the suburbs are just a short drive away and both the Stenton and Carpenter Lane Train Stations are less than a half a mile walk.
Whether you're looking for a well-priced home waiting for your final touches or a great investment in a thriving neighborhood, this is an opportunity you won't want to miss! Schedule your showing today!
**Professional Photos to Be Added Soon**
Location
State PA
County Philadelphia
Area 19119 (19119)
Zoning RSA5
Rooms
Basement Windows, Poured Concrete, Improved
Interior
Interior Features Dining Area, Floor Plan - Traditional, Formal/Separate Dining Room, Wood Floors
Hot Water Natural Gas
Heating Forced Air, Programmable Thermostat
Cooling Central A/C
Flooring Solid Hardwood
Inclusions Fridge, Washer/Dryer and Oven
Equipment Water Heater, Washer, Refrigerator, Oven/Range - Gas, Dryer - Gas
Furnishings No
Fireplace N
Window Features Energy Efficient,Double Pane,Screens
Appliance Water Heater, Washer, Refrigerator, Oven/Range - Gas, Dryer - Gas
Heat Source Natural Gas
Laundry Has Laundry
Exterior
Exterior Feature Porch(es)
Fence Rear
Utilities Available Cable TV, Natural Gas Available, Phone Available, Sewer Available, Water Available
Water Access N
Roof Type Flat
Accessibility None
Porch Porch(es)
Road Frontage Public, City/County
Garage N
Building
Lot Description Rear Yard
Story 3
Foundation Permanent
Sewer Public Sewer
Water Public
Architectural Style A-Frame
Level or Stories 3
Additional Building Above Grade, Below Grade
Structure Type Dry Wall
New Construction N
Schools
School District Philadelphia City
Others
Pets Allowed Y
Senior Community No
Tax ID 222064900
Ownership Fee Simple
SqFt Source Assessor
Acceptable Financing Conventional, Cash, FHA, PHFA, VA, USDA
Horse Property N
Listing Terms Conventional, Cash, FHA, PHFA, VA, USDA
Financing Conventional,Cash,FHA,PHFA,VA,USDA
Special Listing Condition Standard
Pets Allowed Dogs OK, Cats OK

Get More Information
Quick Search
- Homes For Sale in Frederick, MD
- Homes For Sale in Gaithersburg, MD
- Homes For Sale in Rockville, MD
- Homes For Sale in Germantown, MD
- Homes For Sale in Potomac, MD
- Homes For Sale in Clarksburg, MD
- Homes For Sale in Middletown, MD
- Homes For Sale in Damascus, MD
- Homes For Sale in Urbana, MD
- Homes For Sale in Derwood, MD


