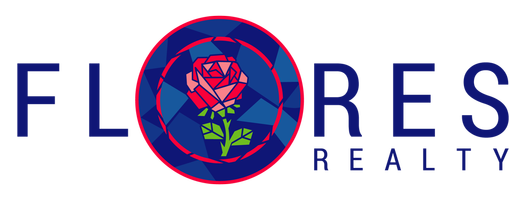UPDATED:
Key Details
Property Type Single Family Home
Sub Type Detached
Listing Status Active
Purchase Type For Sale
Square Footage 3,038 sqft
Price per Sqft $213
Subdivision Eastland
MLS Listing ID WVJF2017636
Style Ranch/Rambler
Bedrooms 3
Full Baths 3
Half Baths 1
HOA Fees $600/ann
HOA Y/N Y
Abv Grd Liv Area 2,038
Year Built 1990
Annual Tax Amount $1,465
Tax Year 2022
Lot Size 1.400 Acres
Acres 1.4
Property Sub-Type Detached
Source BRIGHT
Property Description
Welcome to this beautifully renovated 3 bedroom, 3.5 bath all-brick rancher situated on a picturesque 1.4-acre lot. Featuring an open and spacious floor plan, this home is perfect for both relaxing and entertaining.
The upgraded kitchen boasts granite countertops, modern cabinetry, and flows seamlessly into the main living area with hardwood floors throughout. The primary suite offers a spa-like retreat with a separate soaking tub, ceramic tile shower and vanity.
Enjoy cozy evenings by the wood-burning fireplace or host gatherings on the rear deck overlooking your private backyard. The fully finished walkout basement adds valuable living space for a rec room, guest suite, or home office.
Additional highlights include:
Finished walkout basement
3.5 updated baths
2-car garage & paved circular driveway
Completely updated throughout
Rear deck perfect for entertaining
Hardwood floors & ceramic tile baths
Don't miss the opportunity to own this gorgeous, move-in ready home in a serene setting with modern upgrades throughout!
Location
State WV
County Jefferson
Zoning 101
Rooms
Other Rooms Dining Room, Primary Bedroom, Bedroom 2, Bedroom 3, Kitchen, Family Room, Den, Foyer, Laundry, Recreation Room, Storage Room, Bathroom 3, Primary Bathroom
Basement Daylight, Partial, Fully Finished, Outside Entrance, Interior Access, Walkout Level, Windows
Main Level Bedrooms 3
Interior
Interior Features Bathroom - Soaking Tub, Bathroom - Walk-In Shower, Built-Ins, Butlers Pantry, Carpet, Ceiling Fan(s), Combination Kitchen/Dining, Combination Kitchen/Living, Entry Level Bedroom, Family Room Off Kitchen, Floor Plan - Open, Kitchen - Country, Kitchen - Eat-In, Kitchen - Table Space, Primary Bath(s), Upgraded Countertops, Walk-in Closet(s), Window Treatments, Wood Floors
Hot Water Electric
Heating Heat Pump - Gas BackUp
Cooling Central A/C, Heat Pump(s)
Flooring Hardwood, Ceramic Tile, Carpet, Vinyl
Fireplaces Number 2
Fireplaces Type Fireplace - Glass Doors, Wood, Mantel(s)
Equipment Built-In Microwave, Dishwasher, Disposal, Dryer - Electric, Icemaker, Oven/Range - Electric, Refrigerator, Washer, Water Heater
Fireplace Y
Appliance Built-In Microwave, Dishwasher, Disposal, Dryer - Electric, Icemaker, Oven/Range - Electric, Refrigerator, Washer, Water Heater
Heat Source Electric, Propane - Owned
Laundry Dryer In Unit, Main Floor, Washer In Unit
Exterior
Parking Features Garage - Side Entry, Garage Door Opener
Garage Spaces 14.0
Water Access N
Street Surface Black Top
Accessibility None
Attached Garage 2
Total Parking Spaces 14
Garage Y
Building
Story 2
Foundation Block
Sewer On Site Septic
Water Well
Architectural Style Ranch/Rambler
Level or Stories 2
Additional Building Above Grade, Below Grade
New Construction N
Schools
School District Jefferson County Schools
Others
Senior Community No
Tax ID 02 16004100000000
Ownership Fee Simple
SqFt Source Assessor
Acceptable Financing Cash, Conventional, FHA, VA
Listing Terms Cash, Conventional, FHA, VA
Financing Cash,Conventional,FHA,VA
Special Listing Condition Standard

Get More Information
Quick Search
- Homes For Sale in Frederick, MD
- Homes For Sale in Gaithersburg, MD
- Homes For Sale in Rockville, MD
- Homes For Sale in Germantown, MD
- Homes For Sale in Potomac, MD
- Homes For Sale in Clarksburg, MD
- Homes For Sale in Middletown, MD
- Homes For Sale in Damascus, MD
- Homes For Sale in Urbana, MD
- Homes For Sale in Derwood, MD




