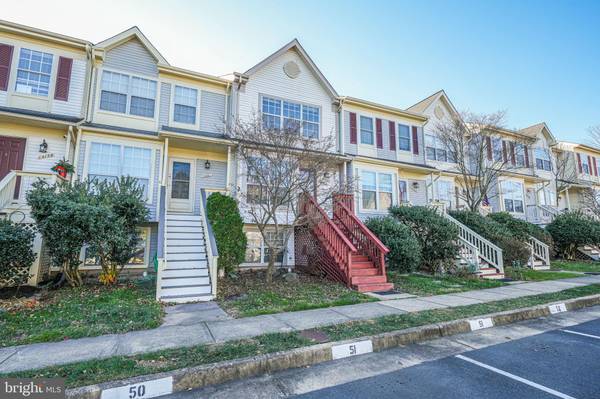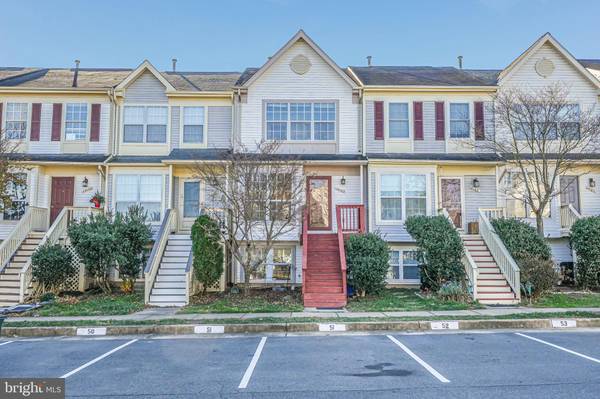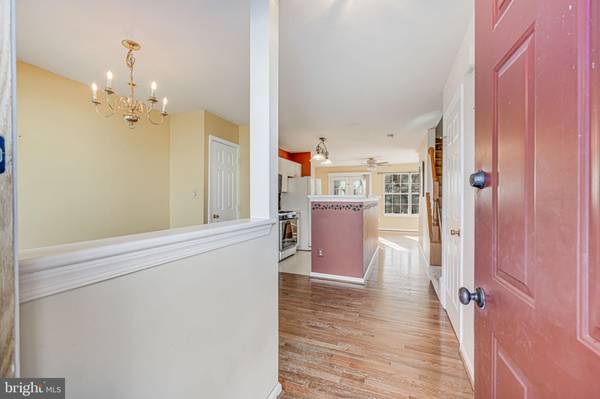For more information regarding the value of a property, please contact us for a free consultation.
Key Details
Sold Price $450,000
Property Type Townhouse
Sub Type Interior Row/Townhouse
Listing Status Sold
Purchase Type For Sale
Square Footage 1,568 sqft
Price per Sqft $286
Subdivision Green Trails
MLS Listing ID VAFX2212990
Sold Date 12/30/24
Style Colonial
Bedrooms 3
Full Baths 2
Half Baths 1
HOA Fees $80/qua
HOA Y/N Y
Abv Grd Liv Area 1,068
Originating Board BRIGHT
Year Built 1994
Annual Tax Amount $5,223
Tax Year 2024
Lot Size 1,200 Sqft
Acres 0.03
Property Description
A little rough around the edges, bring your paint brush and imagination and a gem is discovered. Located just minutes to Rt 66 . You will love the open main level floor plan. The dining room is as you enter this home facing the front, the kitchen separates the LR and DR. The LR spans the width of the unit in the rear with access to the deck and wooded area beyond the fenced yard. Engineered wood floor can be found in the LR & DR. A powder room is conveniently located on the level. The upper level features two nicely sized bedrooms separated by a Jack & Jill bath. The full bath is equipped with a double vanity. The finished lower level has the third (legal) bedroom, a full bath with stall shower and FR with wood burning FP. This home comes with two assigned parking spaces right outside your front door. Property is sold in "AS IS" condition.
Location
State VA
County Fairfax
Zoning 150
Rooms
Other Rooms Living Room, Dining Room, Primary Bedroom, Bedroom 2, Bedroom 3, Kitchen, Family Room, Full Bath, Half Bath
Basement Connecting Stairway, Fully Finished, Heated, Improved, Windows
Interior
Interior Features Family Room Off Kitchen, Kitchen - Galley, Dining Area, Window Treatments, Primary Bath(s), Floor Plan - Open, Attic, Bathroom - Stall Shower, Bathroom - Tub Shower, Carpet, Ceiling Fan(s), Pantry
Hot Water Natural Gas
Heating Forced Air
Cooling Ceiling Fan(s), Central A/C
Flooring Carpet, Engineered Wood, Vinyl
Fireplaces Number 1
Fireplaces Type Equipment, Fireplace - Glass Doors
Equipment Dishwasher, Disposal, Dryer, Exhaust Fan, Icemaker, Oven/Range - Gas, Refrigerator, Washer
Fireplace Y
Appliance Dishwasher, Disposal, Dryer, Exhaust Fan, Icemaker, Oven/Range - Gas, Refrigerator, Washer
Heat Source Natural Gas
Laundry Basement
Exterior
Exterior Feature Deck(s)
Parking On Site 2
Fence Rear, Wood
Utilities Available Cable TV Available
Amenities Available Pool Mem Avail
Water Access N
Roof Type Composite
Accessibility None
Porch Deck(s)
Garage N
Building
Lot Description Backs to Trees
Story 3
Foundation Slab
Sewer Public Sewer
Water Public
Architectural Style Colonial
Level or Stories 3
Additional Building Above Grade, Below Grade
Structure Type Dry Wall
New Construction N
Schools
Elementary Schools Centreville
Middle Schools Liberty
High Schools Centreville
School District Fairfax County Public Schools
Others
Pets Allowed Y
HOA Fee Include Road Maintenance,Snow Removal,Trash
Senior Community No
Tax ID 0654 03050052
Ownership Fee Simple
SqFt Source Assessor
Acceptable Financing Cash, Conventional, FHA, VA
Listing Terms Cash, Conventional, FHA, VA
Financing Cash,Conventional,FHA,VA
Special Listing Condition Standard
Pets Allowed No Pet Restrictions
Read Less Info
Want to know what your home might be worth? Contact us for a FREE valuation!

Our team is ready to help you sell your home for the highest possible price ASAP

Bought with Sera Lee Mendez • NewStar 1st Realty, LLC
Get More Information
Quick Search
- Homes For Sale in Frederick, MD
- Homes For Sale in Gaithersburg, MD
- Homes For Sale in Rockville, MD
- Homes For Sale in Germantown, MD
- Homes For Sale in Potomac, MD
- Homes For Sale in Clarksburg, MD
- Homes For Sale in Middletown, MD
- Homes For Sale in Damascus, MD
- Homes For Sale in Urbana, MD
- Homes For Sale in Derwood, MD




